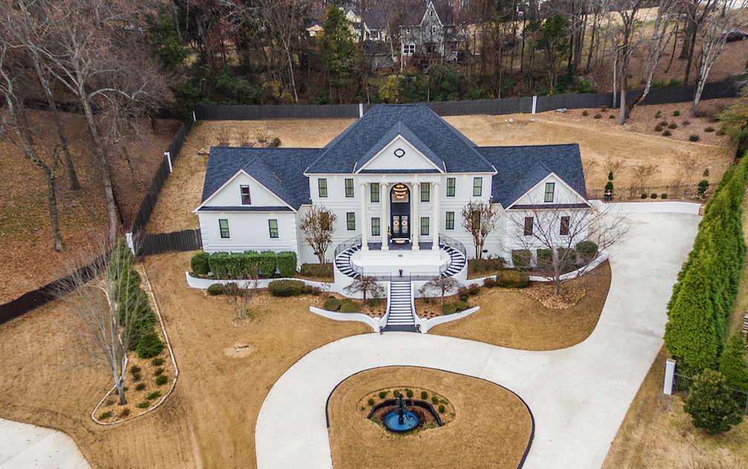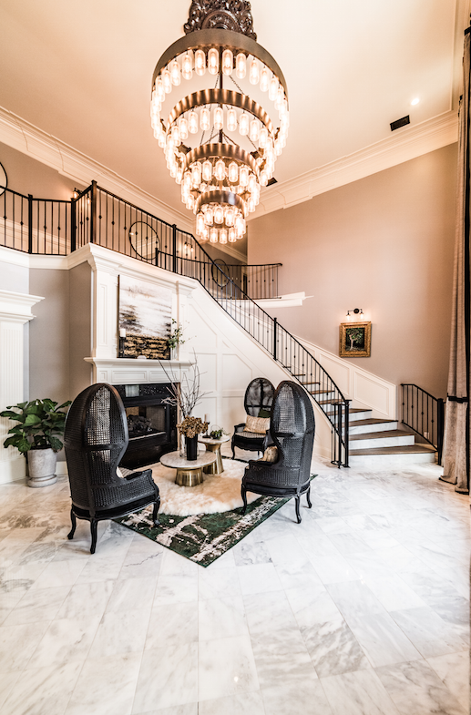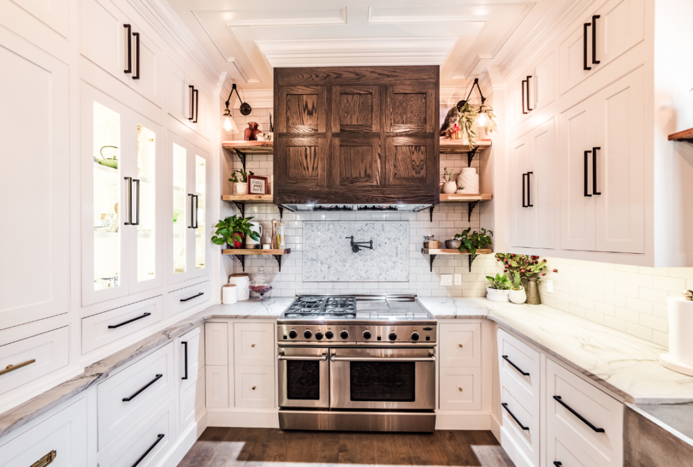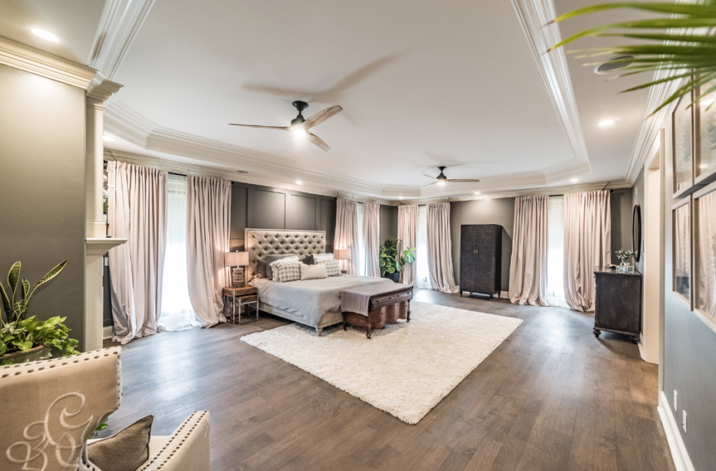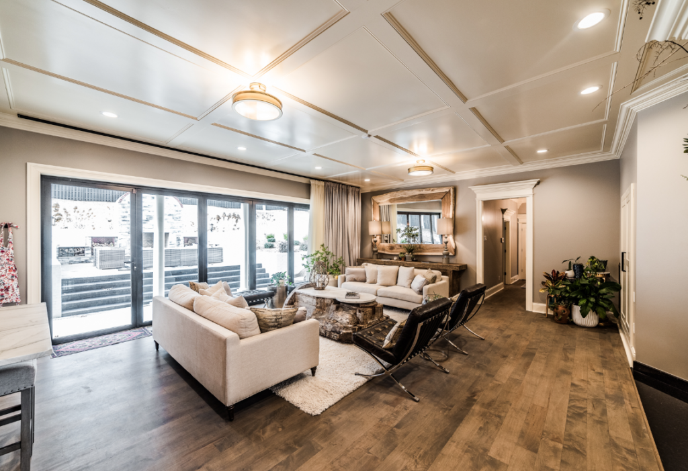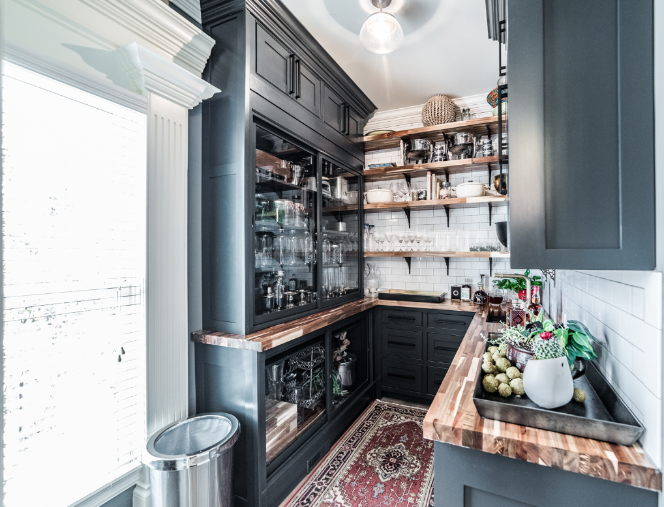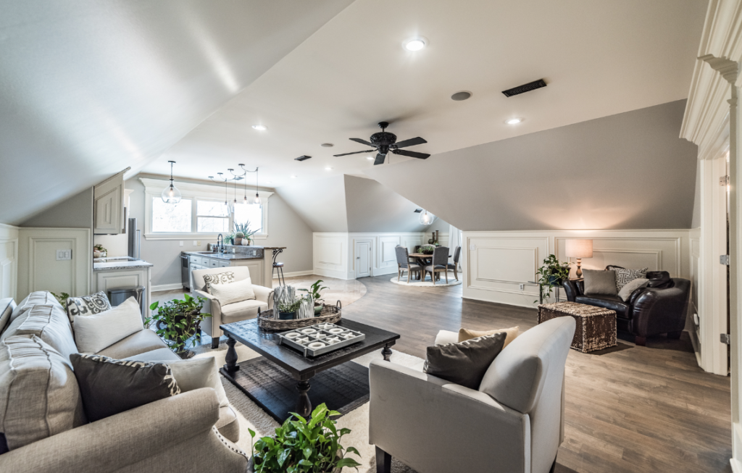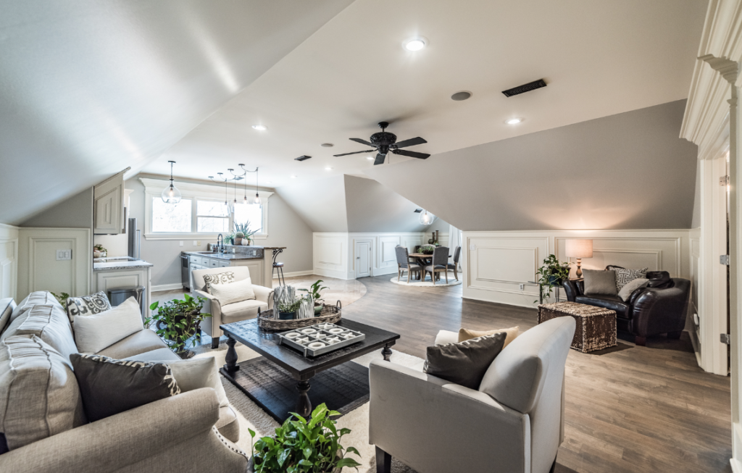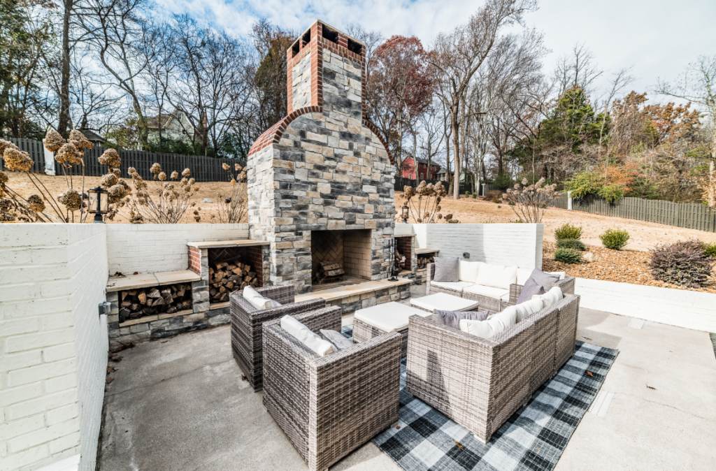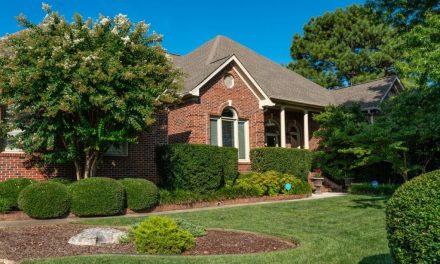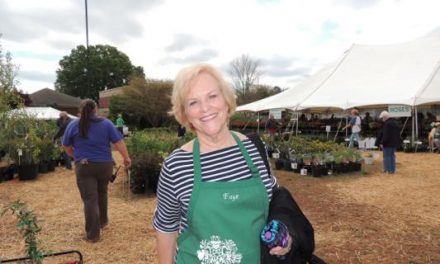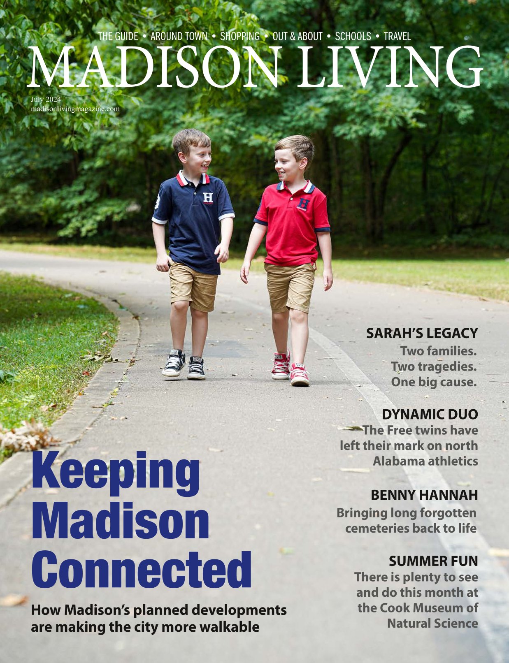PHOTOGRAPHS CONTRIBUTED
Sometimes, “good” just isn’t good enough. David and Hillary Fernandes elevated their existing house in Clift’s Cove to an exquisite level.
The couple said they chose Clift’s Cove for its proximity to nearby entertainment, access to major highways and available amenities. The house was built in 2004, and they bought the home in May 2017.
The home’s architectural style is Georgian Colonial. Hillary decorated and designed their home in an interior style that merges French Country and Modern Mediterranean, tastefully blending the home’s exterior to keep that style intact. All exterior materials are brick, and stucco retaining walls stand throughout the property.
A dramatic change
In a huge project, the Fernandeses painted the exterior brick white “to update the home and take years off its life. We wanted the exterior to look as new as the interior we had just completely renovated and brought up to date,” Hillary said. “Painting the exterior created a clean look and a perfect way to overhaul a boring or dated home. It also boosted our curb appeal. We used a paint called Romabio that actually adheres to the brick and becomes part of the brick.” This mineral masonry paint is highly durable, won’t peel or flake off, has high UV resistance and is naturally mold-resistant.
New direction
For the interior, the Fernandeses renovated every square inch of the 8,600 square feet. In electrical upgrades, they updated electrical panels to current code and installed full panels to accommodate additions. All outdoor lighting, outdoor/indoor kitchens and living room have new wiring, and all light fixtures are new with LED bulbs or panels.
To augment security, they installed 14 high-end cameras, a new alarm system, internal DVR system with touch-screen monitor and off-site viewing of the live video feed. All plumbing for the bathrooms and kitchens is new too, and they replaced four HVAC units.
Additions include an upstairs wine bar, outdoor fireplace, coat closet and reconfiguration of first-floor plan to include a 25-foot retractable door. Wood flooring is new, and Italian Carrara Marble was added to the entry, dining room and downstairs bathrooms, while Travertine tile features in several rooms. All rooms have new cabinetry. The kitchen’s oak island and custom hood were soda-blasted, along with bathroom vanities.
The laundry room now features mudroom lockers, tilt-out laundry hampers, pullout trashcan, two-inch butcher’s block counters and an apron-front sink. They “raised” the sunken living room by 24 inches, removed a living room wall and added low-beam coffered ceilings.
Repurposed antiquity
With the home’s renovation, the couple built in antique pieces. The new butler’s pantry incorporates a 125-year-old display cabinet from a general store, and the kitchen island has a built-in 120-year-old butcher’s block from a butcher’s shop in Nashville, Tennessee.
“We also have a pair of French doors on our pantry entry from the late 1800s. All have been updated tastefully to go with the time period and home’s decor but add character to the home as well,” Hillary said.
Hillary’s favorite room is the foyer because of the chandelier, which 8.5 feet wide by 11.5 feet tall and custom designed for the space.
Outside, Hillary works in the yard several hours each week when possible. “Gardening is something I love,” she said. Crape myrtles, limelights and hydrangeas are among her most cherished plants.
Family ties
David and Hillary have three children: 22-year-old Austin, 21-year-old Seirah and 20-year-old Dominique. David works for Toyota Manufacturing, and Hillary works for The Therapy Centers, a government contracting company.
The Fernandes family enjoys traveling and seeing new places. They like to hike and to spend time with relatives and friends. Hillary loves running and working with horses, while David likes to attend sporting events.

