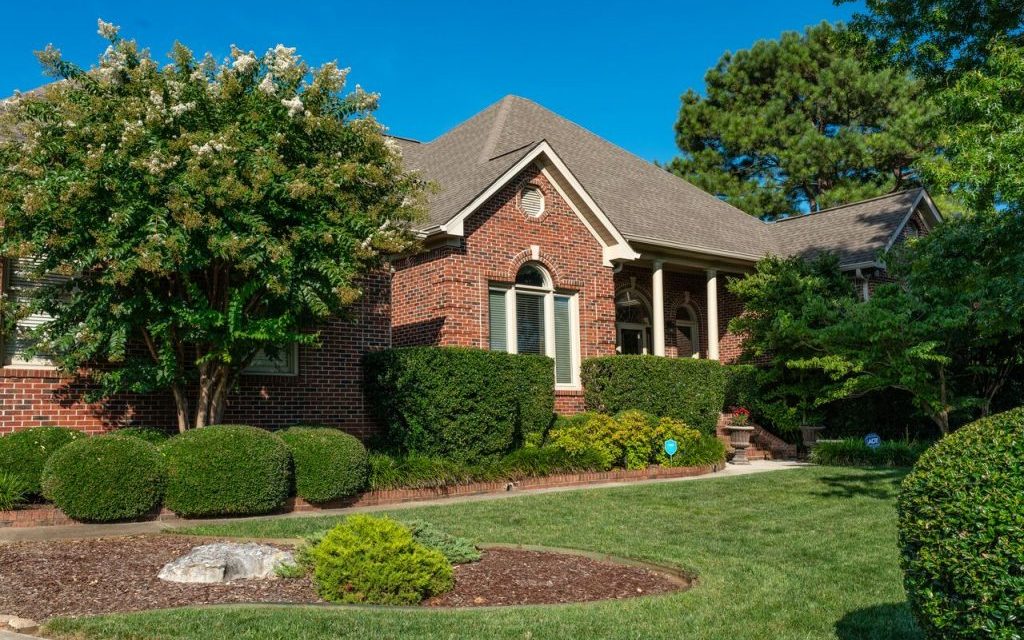Heffernans choose West Highlands home
WRITTEN BY GREGG L. PARKER
PHOTOGRAPHS BY JOSHUA BERRY
Eighteen years ago, Britt and Jill Heffernan visualized their family’s future when buying a house in the West Highlands neighborhood.
They needed space for a family of five. A large lot at .75 acre on a private cul de sac attracted them. They chose a modified ranch layout with high ceilings for their custom-built home.
“Our daughter Hope was an infant, and the boys were toddlers when we moved in. It’s the only house they’ve ever known,” said Jill. The architectural style of this red-brick house is traditional. Living space covers 3,600 square feet with four bedrooms and a bonus room/loft. High columns soar at the entrance.

The great room is the home’s largest room and has an open layout.
Great room
“The great room is our home’s largest room and has an open layout with formal dining room. It’s a mix of traditional and French country,” Jill said.
Furnishings in the great room exude comfort and beckon family and friends to sit and engage in conversation. A room-size rug in subtle orange/cinnamon tones brightens the space – and people’s spirits. The tan sofa’s overstuffed pillows have tangerine accents. Armchairs, easy chairs and ottomans complete the environment.

Dining room
Dining room
Jill’s favorite spot in the house is their dining room. The Heffernans have mixed a collection of the old and new with contemporary accessories and furniture pieces interspersed with Southern heirloom antiques.
The dining room table belonged to Britt’s great-grandmother, who lived in Georgia, and is one of their most cherished pieces. Their monochromatic decorating scheme includes rich, charcoal gray walls, white chair-rail wainscoting and lustrous floor-to-ceiling drapes. The subtle colors pair well with the hardwoods in the dining suite furniture and accentuate the craftsmanship.
“My dining room has a French country look to it. The handmade, custom window treatments were made here locally,” Jill said.
Foundations and windows
The main living areas have sanded and finished wood floors. The bedrooms have carpeting. “We have heavy trim and crown molding in every room. I like the high ceilings and custom trim detail,” Jill said.
Massive picture windows in the dining and rec rooms usher in natural sunlight. In addition, floor-to-ceiling windows brighten spaces throughout the rest of the home.
Master bath
Sleek, granite countertops offer plenty of grooming space in the master bath. Dual sinks accommodate more than one person getting ready for work.
“We upgraded eight years ago with an oversized custom shower. The flooring is Travertine tile,” said Jill. A jetted, soaking tub relaxes tired muscles – and even strained nerves – after a hard day at work or play.
The walls and trim have tones of caramel. Fixtures are finished in oil-rubbed bronze.

The pool area has an oversized deck expanse with pink crepe myrtles in the background.
Lawn and landscaping
Outside, Britt planted all of the extensive, mature landscaping, which he expertly trims and manicures. He has planted magnolia trees, crape myrtles, Leland cypress and banks of shrubbery.
In the back yard, custom latticework supports a wisteria vine. The immaculately groomed pool area has an oversized deck expanse with pink crepe myrtles in the background. A cabana stands near the pool for quick changes and the comfort of family and guests.
The back terrace features full brick pillars and black wrought iron. The space is well suited for entertaining with plenty of seating and scenic views.
Up next
The Heffernans have definite plans for a new look in their kitchen. “I’m about to update my kitchen with cabinets in a shade of cream, marble countertops and a mother-of-pearl backsplash in a herringbone pattern,” Jill said. The family already added coffered ceilings in the kitchen and breakfast nook.
For a nostalgic touch, Britt and Jill will add an apron sink in their kitchen. In past decades, many rural homeowners installed an apron sink, or farmhouse sink. Compared to sinks in contemporary kitchens, the apron sink differs in its overall design and choice of materials.
“We’re in transition and just waiting for the deliveries,” Jill said.

Britt and Jill have three children: Avery, 23 , Emory, 21 and Hope, 17.
All in the family
Seattle is Britt’s hometown, and Jill hails from South Carolina. “I am the owner of The Jill Heffernan Group with Keller Williams Realty here in Madison,” Jill said. “Britt works as an engineer for United Launch Alliance in Decatur.”
The couple has three children: Avery, 23, is studying to be a physical therapist at Calhoun Community College; Emory, 21, is enrolled in pharmacy school at Auburn University; and Hope, 17, will graduate early from high school in December and is exploring which university she wants to attend next year.
**To see more photos of the Heffernan home, please pickup a copy of the September 2018 issue of Madison Living.




