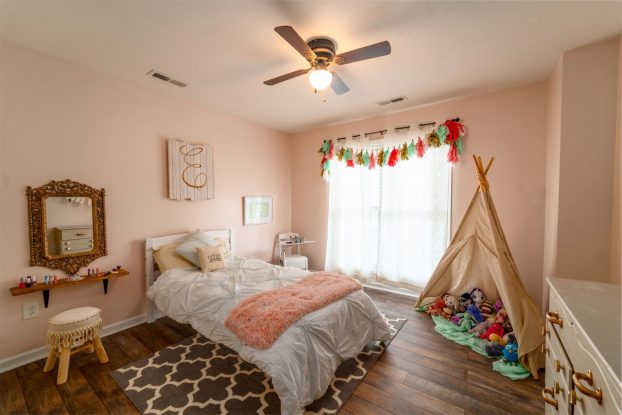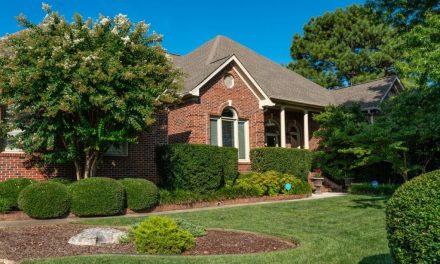The Watts revamp their Madison home
WRITTEN BY GREGG L. PARKER
PHOTOGRAPHS BY JOSHUA BERRY
After buying their home in Homestead in October 2017, Mike and Amira Watts have been working nonstop to renovate the entire house.
“We have two small children, so we get to do projects after bedtimes and on weekends,” Amira said. “We were actually still laying down our new flooring the day I went into labor with our son.
“Our home was built in 1993 – definitely a traditional home for the time,” Amira added. “Our renovation goal was to brighten and modernize everything. We would consider the style now a modern farmhouse style.”
They painted the exterior’s wood siding “Alabaster White” from Sherwin Williams. For brick on the front and bottom perimeter, Rick and Amira decided to “lime-wash” the brick to brighten up their home and give it that farmhouse style.
“We removed the old front porch railings and added a porch swing,” Amira said. “We plan to replace the front porch columns, wrapping them in cedar for a contrast against the white.”
With 1,859 total square footage, the house has three bedrooms and 2.5 bathrooms. The living room is the family’s favorite spot and focal point, with a tall vaulted ceiling, large windows and updated fireplace. “We love having an open living space. You can see everything from the main floor,” Amira said.
The Watts have painted every single inch of the interior and exterior. All by Sherwin Williams, the main interior paint color is “Mindful Grey,” the master bedroom is “Sea Salt,” and their daughter’s room is “Intimate White.” The master bedroom has a shiplap ceiling.

“The entire house was still covered in original carpet, so we ripped it all out and laid antique-style laminate flooring throughout,” Amira said. “The kitchen had a different style of laminate that we also took out. We painted the kitchen cabinets and are currently in the process of changing countertops. We have scraped popcorn ceiling in almost all the rooms.”
The entry still has original hardwoods, but Amira said they plan to replace those with tile eventually. They converted the formal dining room into their children’s playroom. In the main living area, the Watts removed tile from the fireplace and substituted marble tile in a herringbone pattern.
“We plan to add a ceiling beam and shiplap to complete our farmhouse feel,” Mike said. “We are also currently redoing our staircase.” After removing carpet, the couple stained the stairs and replaced the spindles.
“We’ve replaced almost all light fixtures and doorknobs to oil-rubbed, bronze finishes,” Amira added. “We took out several door casings and plan to refinish those.”
For the bathrooms, the formerly dark brown grout is now gray. All bathroom cabinets are repainted and have new hardware. “We chose the color ‘Wrought Iron’ by Benjamin Moore,” Mike said. “We changed our front door from light blue with a gold kick plate to ‘Wrought Iron’ and oil-rubbed bronze door handles.”
Most of their furniture and accessories are antiques they found at yard sales or antique shops, along with family hand-me-downs. “We love repurposing items,” Amira said.
Mike grew up in Harvest. Amira is a Madison native. “We love this area,” she said. “That’s one reason we wanted to fix up an older home.”
Mike works as a senior sales executive at Digium in Cummings Research Park. Amira is a registered nurse. Their 3-year-old daughter, Emerson Grace, will enter pre-school this fall, and their son, Dayton James, is 6 months old.






