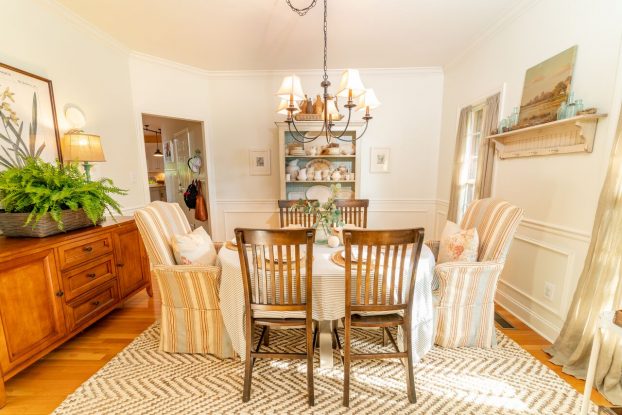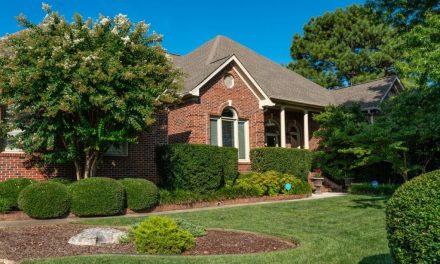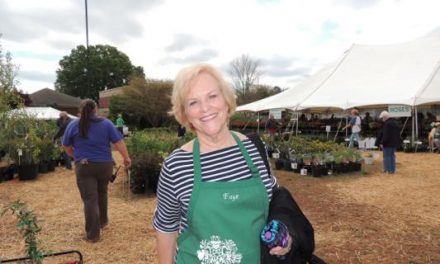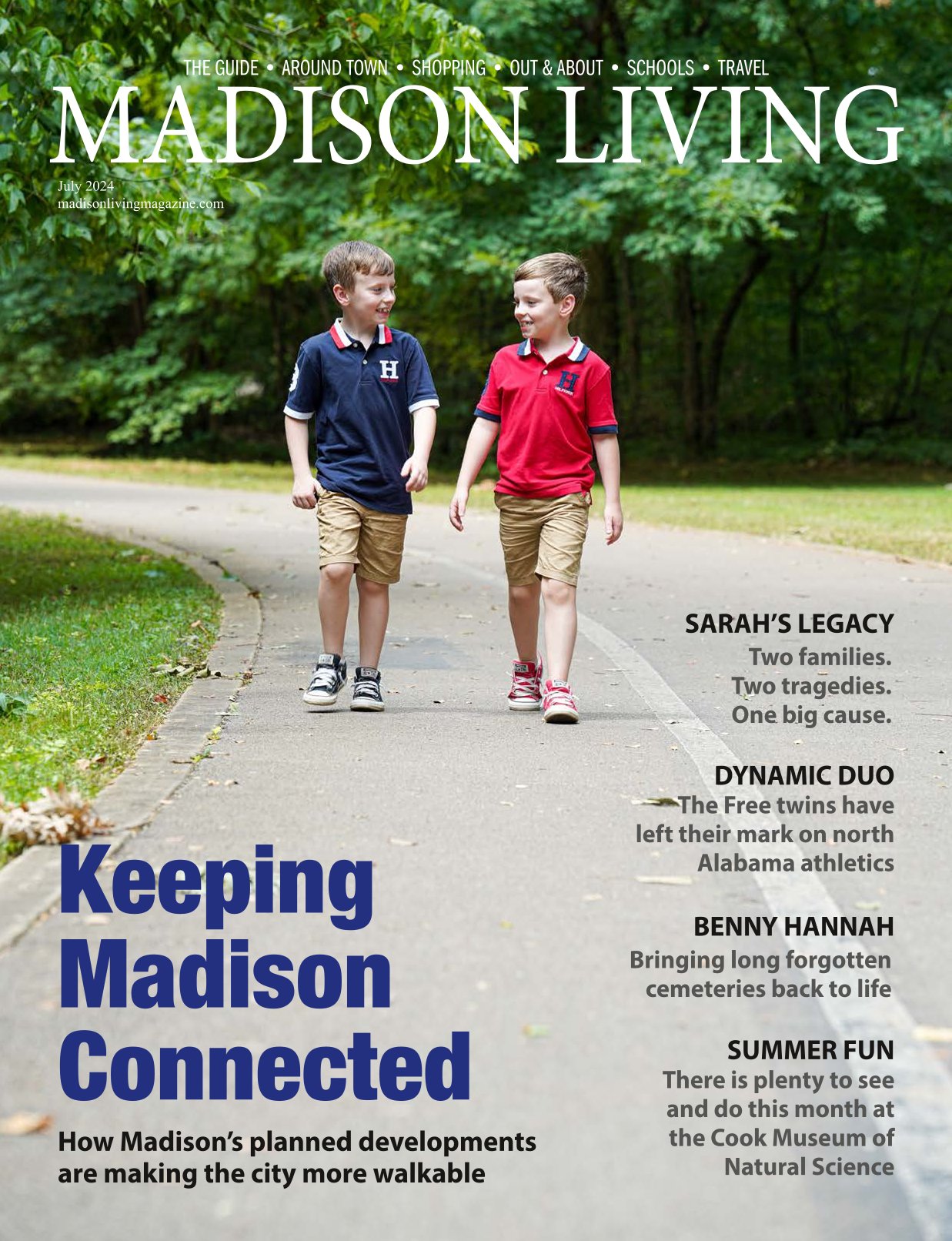WRITTEN BY GREGG L. PARKER
PHOTOGRAPHS BY JOSHUA BERRY
John and Amy Jupin faced two life-changing milestones when they bought their home in Heritage Provence. “We decided to purchase the house when it was about 95 percent finished, and we had our first newborn baby. It was a whirlwind,” Amy said. “We knew Madison was on the verge of another expansion, andwe were looking for a family-friendly neighborhood to start our family. We loved the location, cul-de-sac and layout.”
With 2,800 square feet, the five-bedroom, three-bath home features a large Southern front porch. The Jupins added a screened back porch with deck. The two-story brick house has traditional design with white trim, accented in gray and black. “We fell hard for the cul-de-sac, front porch and traditional curb appeal,” Amy said. John likes the vaulted, two-story living room. “When we moved in with a tiny 3-month-old baby, we thought, ‘How will we ever fill this house up?’ Now, we have five children,” Amy said.
Decorating is a dual approach, with Amy visualizing ideas and John doing the work. “He’s a reluctant handyman, but projects we’ve worked on together have made the most impact,” she said. John restyled the fireplace, changing tile and creating a focal point above with shiplap. He added molding and white paint for architectural interest. The Jupins prefer light, bright, comfortable living spaces in coastal/beachy style with a hint of farmhouse. Amy always chooses “classic, weathered-and-worn, white and comfy” pieces –”nothing is frilly or fancy.”
“It’s most definitely a summer house –an eclectic mix of casual, distressed furniture and curated vintage pieces mixed with washable slipcovered furniture,” she said. “I often decorate with driftwood, seashells, starfish, and collect ironstone china, wicker-covered wine bottles, blue glass, vintage seascapes – even bird nests.”The open floorplan lets the kitchen and living room flow directly into each other. The living room, kitchen, back porch and back yard are the Jupins’ favorite spaces. “We are lovers of light,” Amy said.
“The sun rises on the back of our home, where the living room and kitchen are. Our house is flooded with the most glorious sunshine in the mornings.”The kitchen, Amy said, “breathed a sigh of relief when we painted the honey wood cabinetry a bright white, added a farmhouse sink and changed out lighting fixtures.”During warmer months, the back door stays open to the screened porch. “It becomes our second living room,” Amy said. Most of the year, the family lives on that porch with “a comfy outdoor sofa and TV. John and our teenage boys love to watch football and hoot and holler it up.” Amy enjoys her morning coffee on the back porch. “Our little one loves to watch the birds and bunnies, too. John built a playhouse, a very special place for our littlest. I love how it’s tucked into the trees and feels like a hideaway place for her imagination to wander.”The Jupins enjoy yard work, typically planting a small garden to harvest tomatoes, peppers and basil. Hydrangeas, roses and lilies grace the landscape.
Both engineers, John and Amy work on Redstone Arsenal. He works with helicopters, and she works with space experiments. Their children are Joshua, 16, a junior at James Clemens High School; Michael, 16, adopted from Ukraine in 2014 and a Jets sophomore; Anna, 14, Jets freshman; Benjamin, 11, fifth-grader at Columbia Elementary School; and 18-month-old Maggie Rae. John grew up in Pennsylvania, while Amy hails from New Jersey. They met at Pennsylvania State University, moved to Huntsville for jobs in 1998 and settled in Madison in 2002. “We’ve been here ever since,” said Amy, “and love it here.”






